

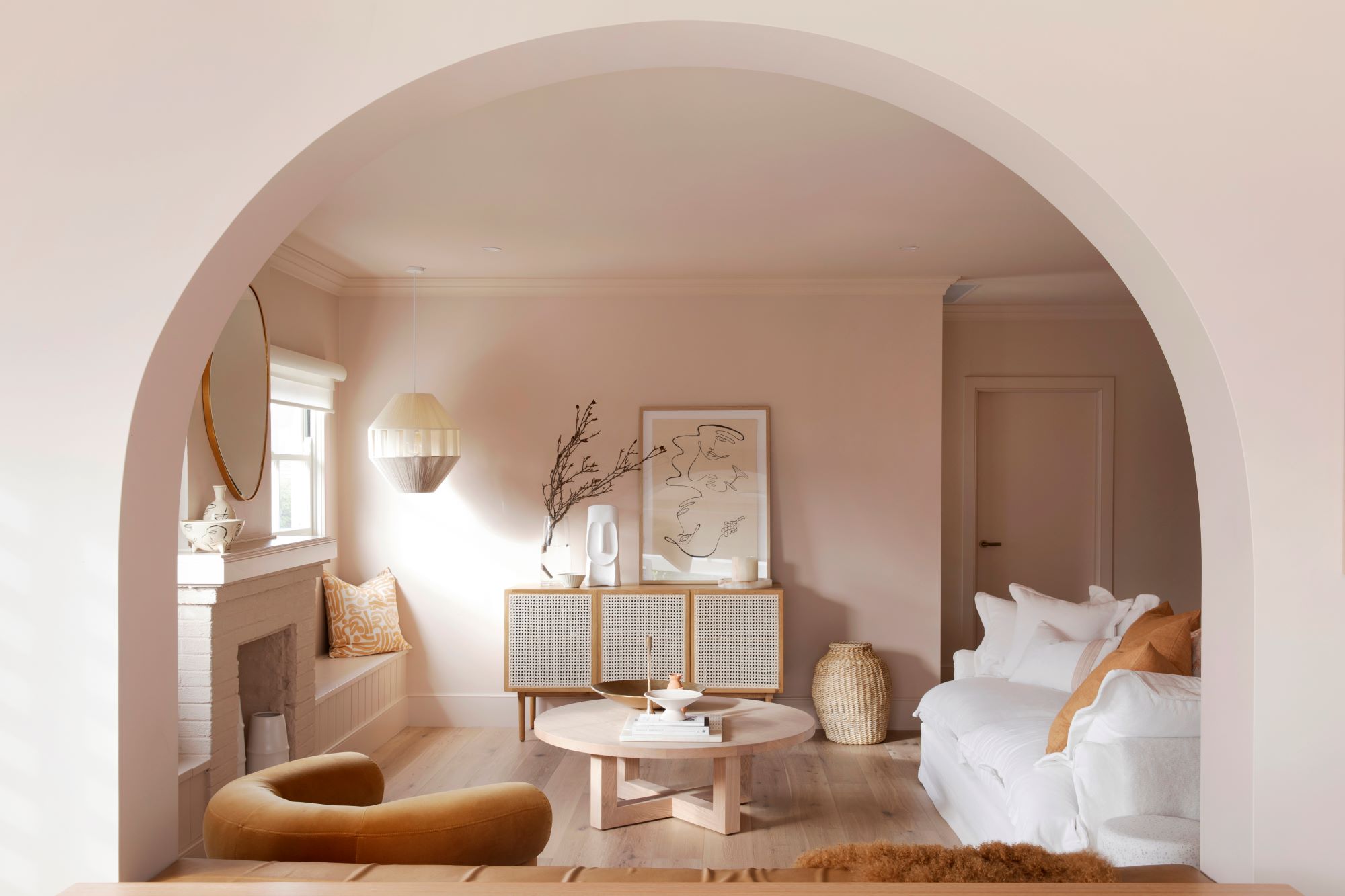
There's nothing we love more than a good home renovation - and when it comes to transforming a home from drab to fab, it's safe to say that few do it quite as well as Three Birds Renovations.
We recently collaborated with the team for their House 12 project: a modern update to a cottage in Windsor, which is home to mums Sarah and Cath, and their two sons Chaise and Addison. Working their design magic, Three Birds turned this dated cottage into a stunning home that, without a doubt, has the X Factor.
We sat down with Three Birds to talk about the process of transforming this tiny cottage into a stunning contemporary home, and the team's top tips for interior design. Read the interview below, or watch the reveal in this video.
One of the key factors for House 12 was that we could complete the renovation in just 8 weeks! We had a tiny window of time to squeeze it in between other projects, hence its affectionate nickname, our “Windsor wedgie.”
This cute workers’ cottage had great bones, and didn’t need any major structural work to make it feel like it had an entire transformation. Apart from moving a few walls to improve the layout, much of the work was actually cosmetic.
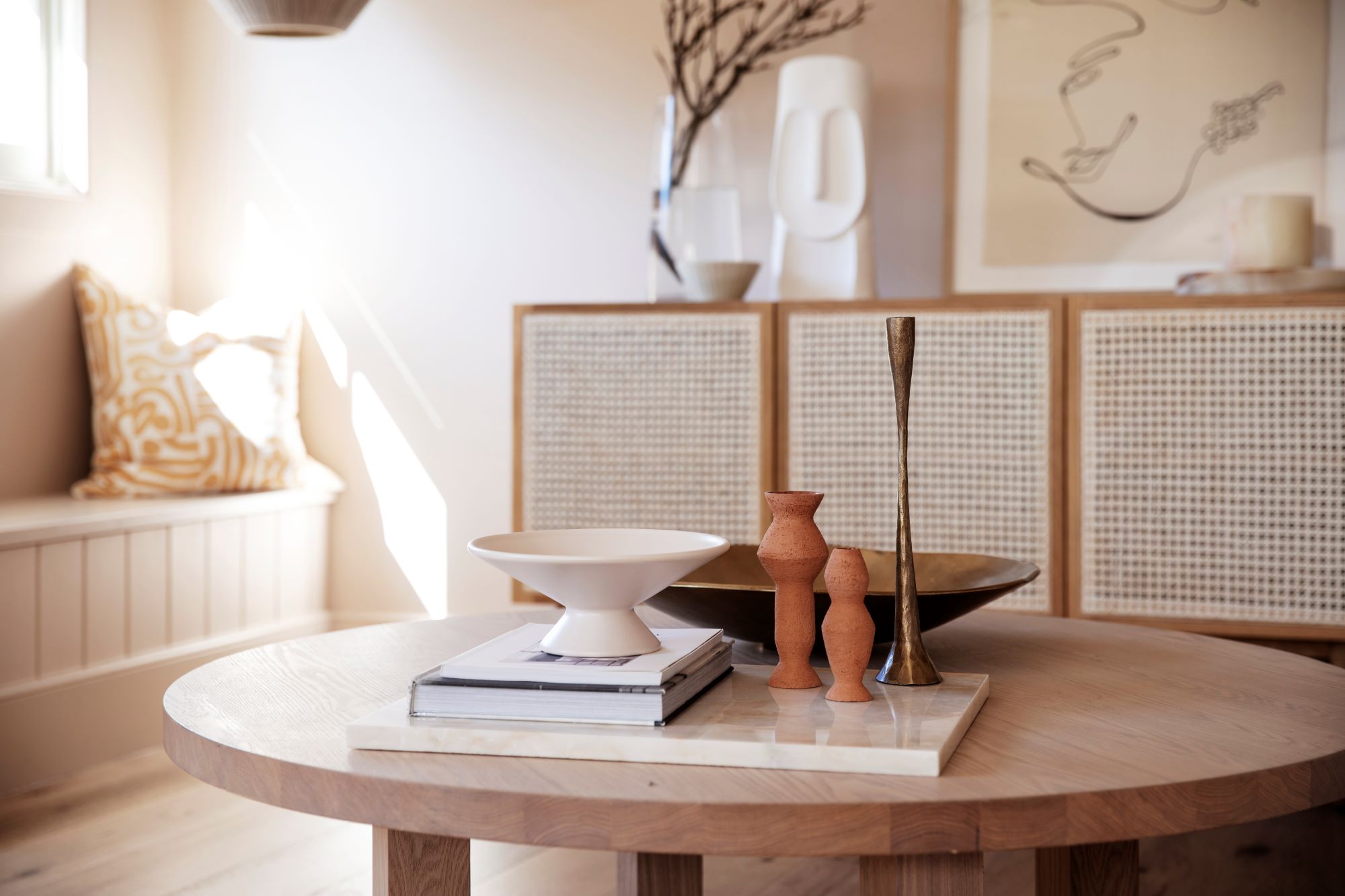
It all comes down to the planning! Erin runs a tight ship when it comes to budgeting and project managing our all our projects. Our top tips would be:
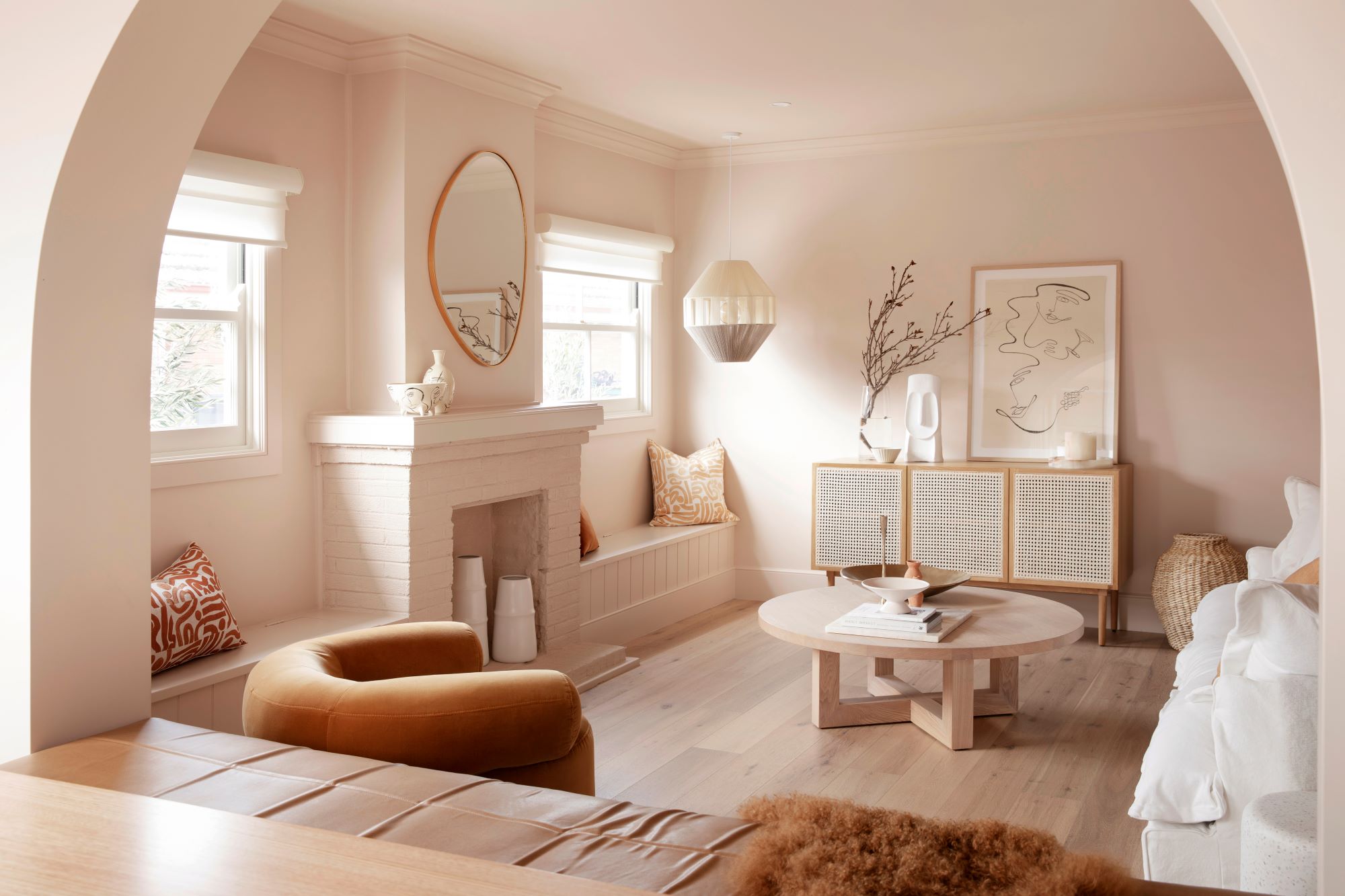
House 12 was a cute little workers’ cottage in an historic town, so we wanted to pay homage to its roots, while creating a more contemporary home for our modern family. Our vision board for our #contemporarycottage includes lots of natural tones, and oozes texture, curves and warmth.
Bonnie’s mad for rattan and so the Tara sideboard, with its rattan inserts, was top of her list of furniture items for the lounge room, to bring warmth and texture to the room. Similarly, the woven leather of the Cuba bench with the gorgeous nude and timber tones suit this home perfectly.
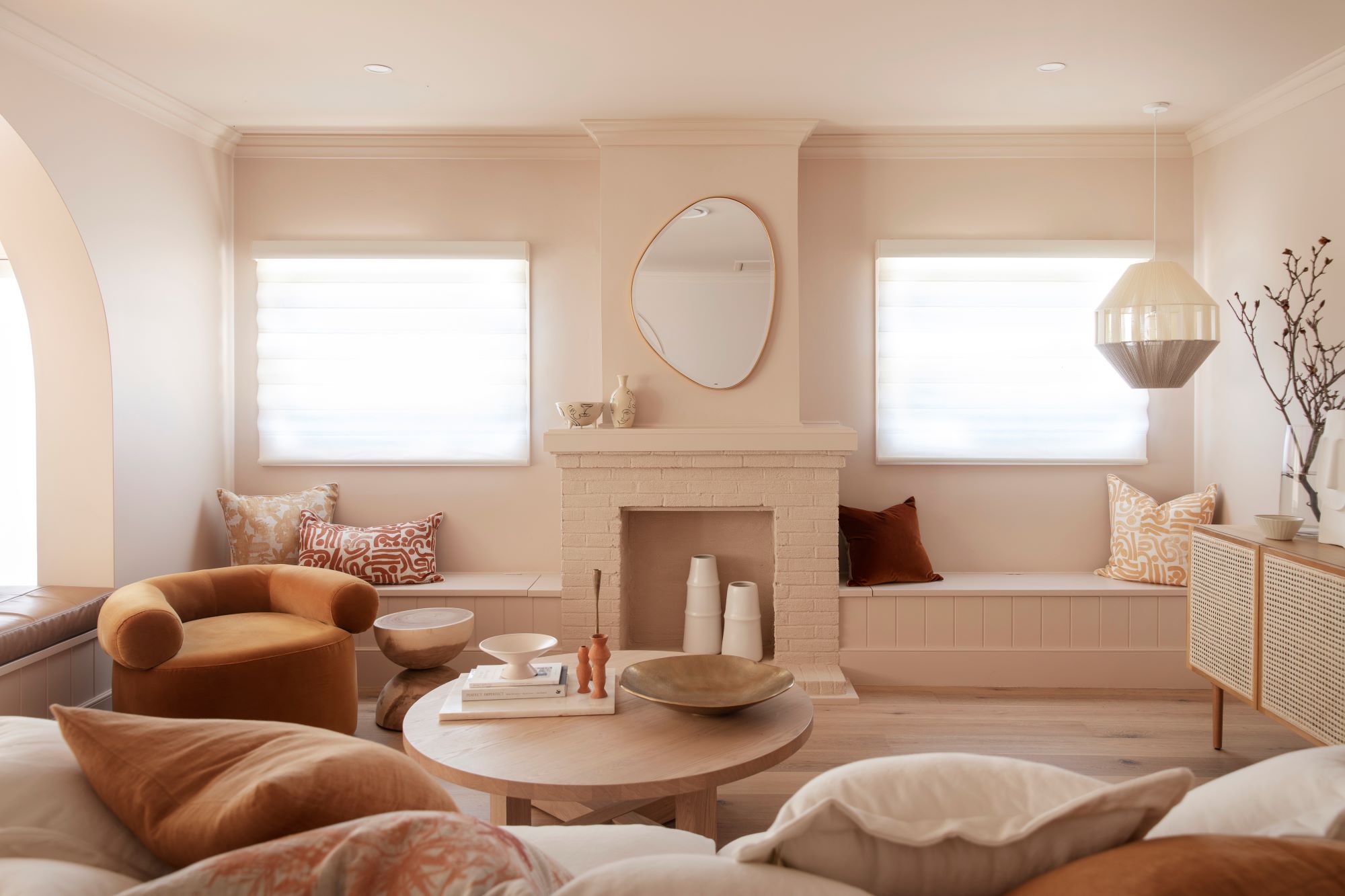
The Bronte bench seat sits right where the diving wall between the lounge room and hallway used to be. We removed the wall to create an open-plan floor plan and the Bronte bench works beautifully as a divider between the walk way and the lounge furniture. It’s a great spot to drop your keys and handbag as you come in the door, or to perch and put your shoes on as you’re going out.
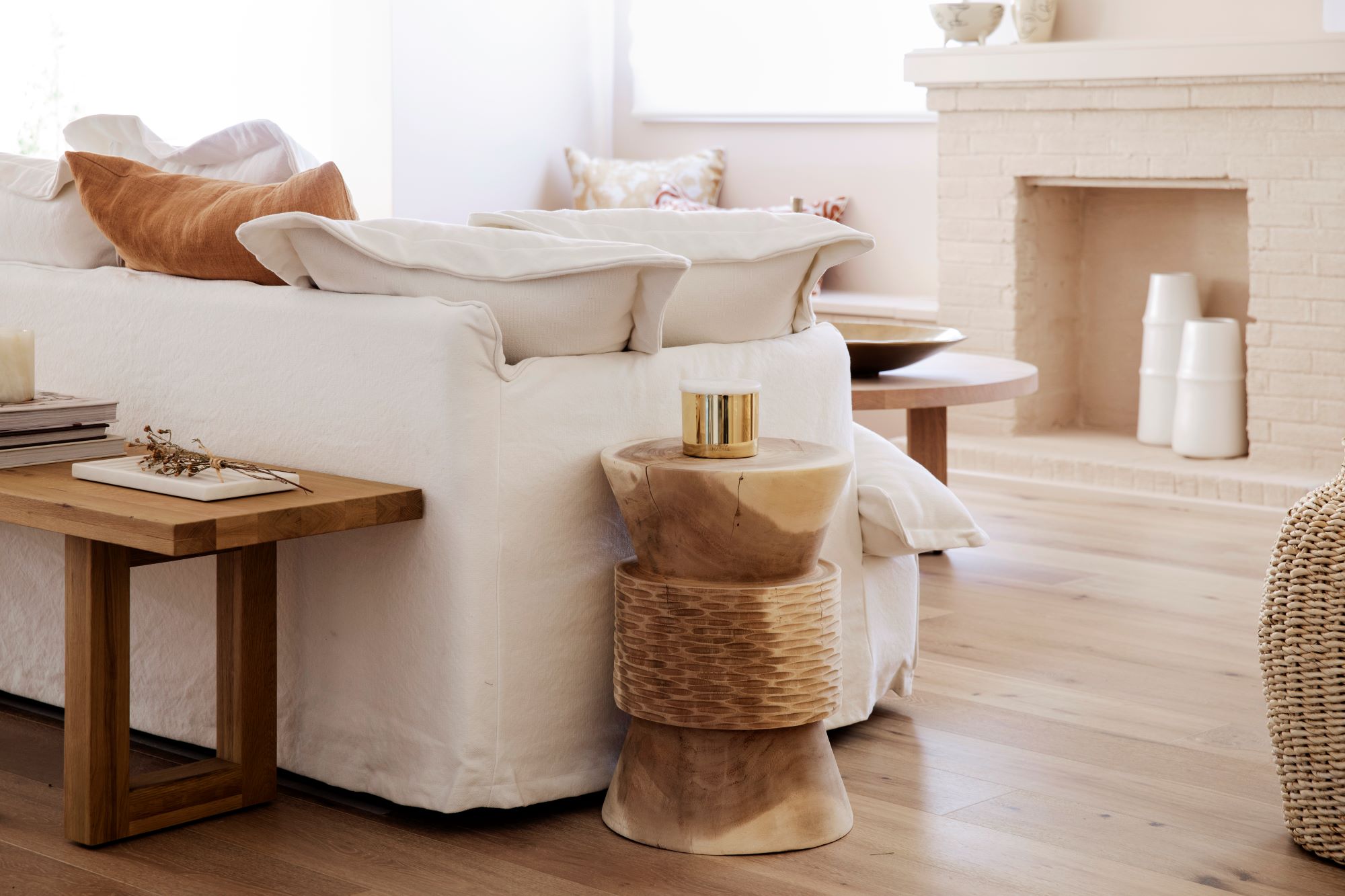
Styling is a really personal and intuitive thing. No two people will style a room, or a side board, exactly the same way – and that’s a good thing. We mix it up each time but some things we usually include when styling a sideboard are:
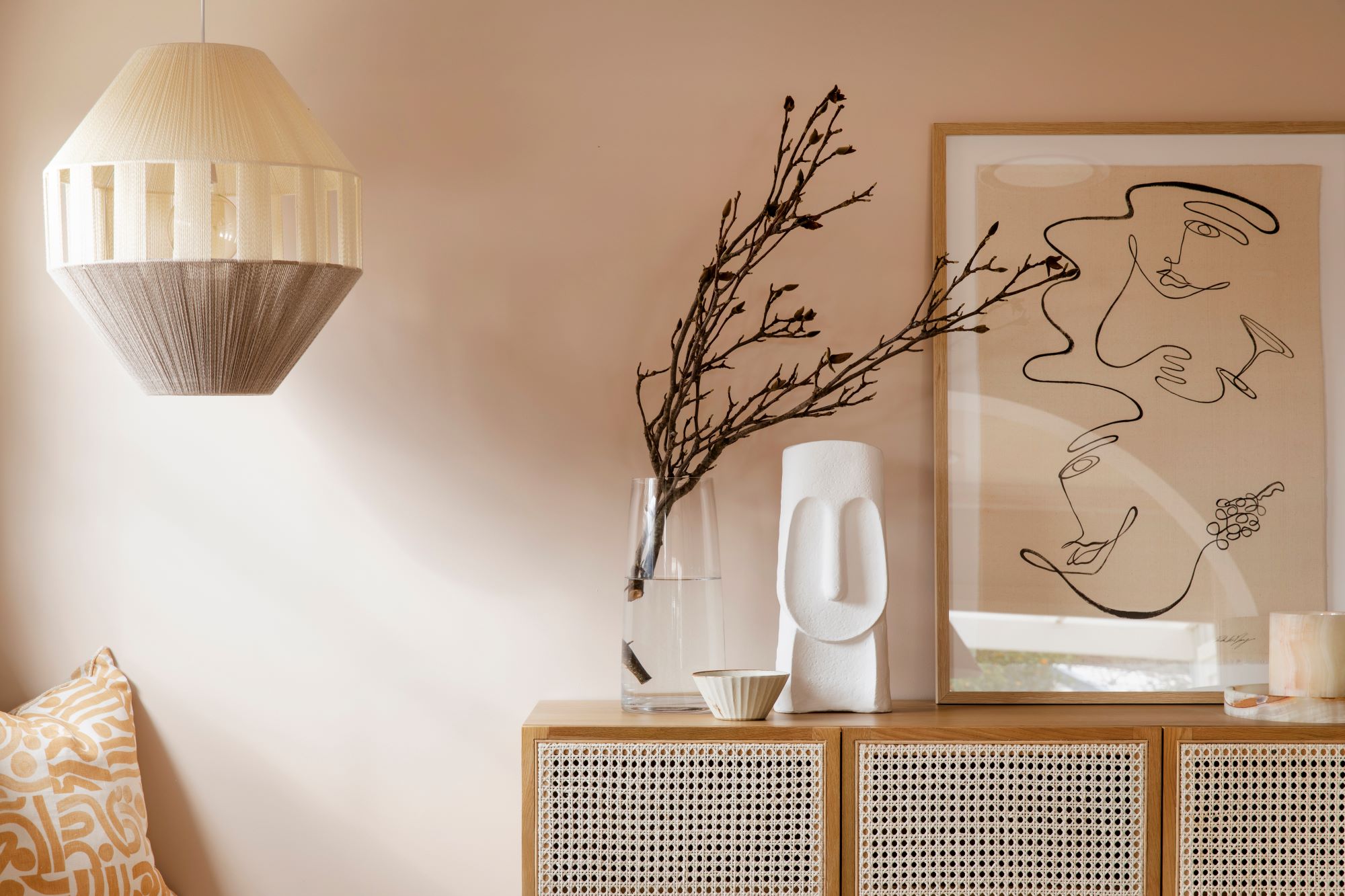
Before we fall in love with the look of bar stool, we try to be practical and remember to check the dimensions. There’s nothing worse than a stool that’s too high (or too low) for your benchtop. And then we work out how many we can fit along the benchtop – 60cm is usually good distance per setting, although stools with backs and arms may need a little more space.
The barstools were perfect for this outdoor servery as sticky fingers wipe off effortlessly and the minimalistic design means they’re easy to move out of the weather, when necessary.
Want to recreate this look in your home? Shop these items and more in our Sanctuary collection.